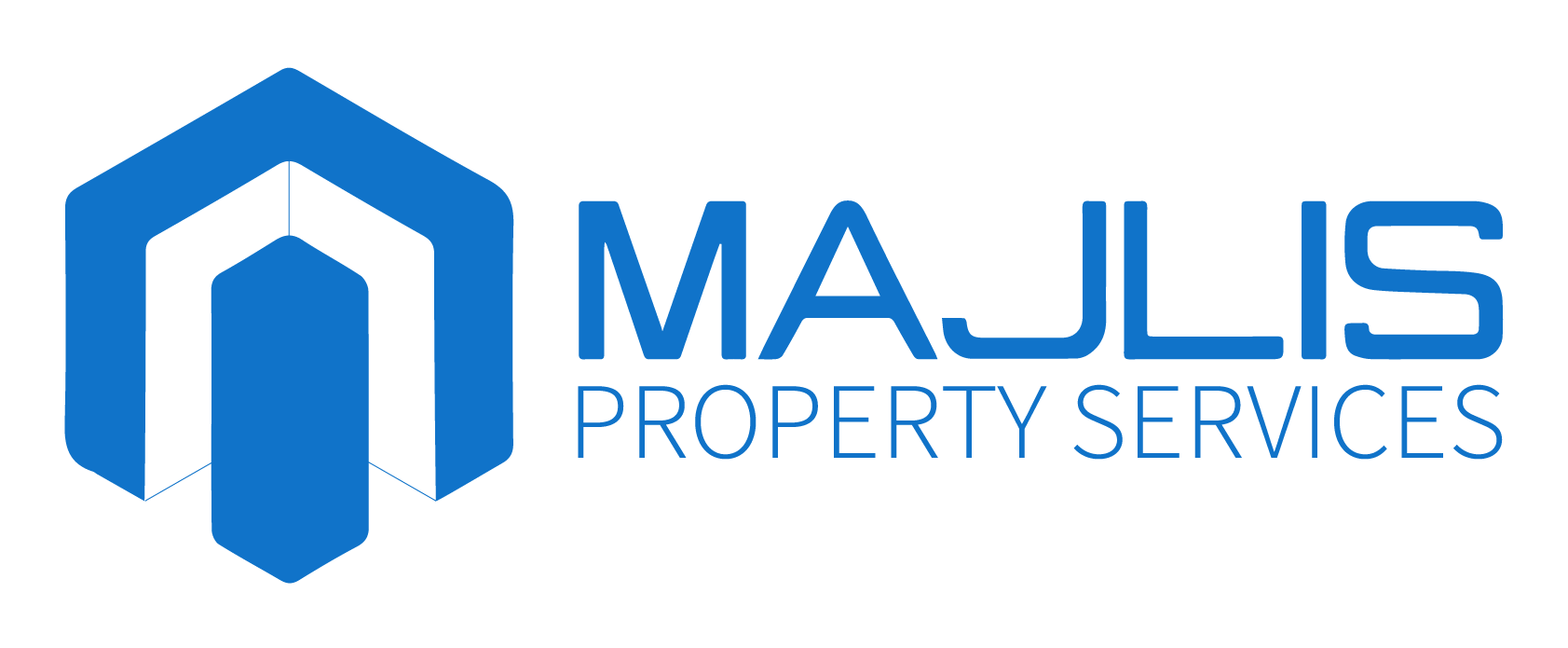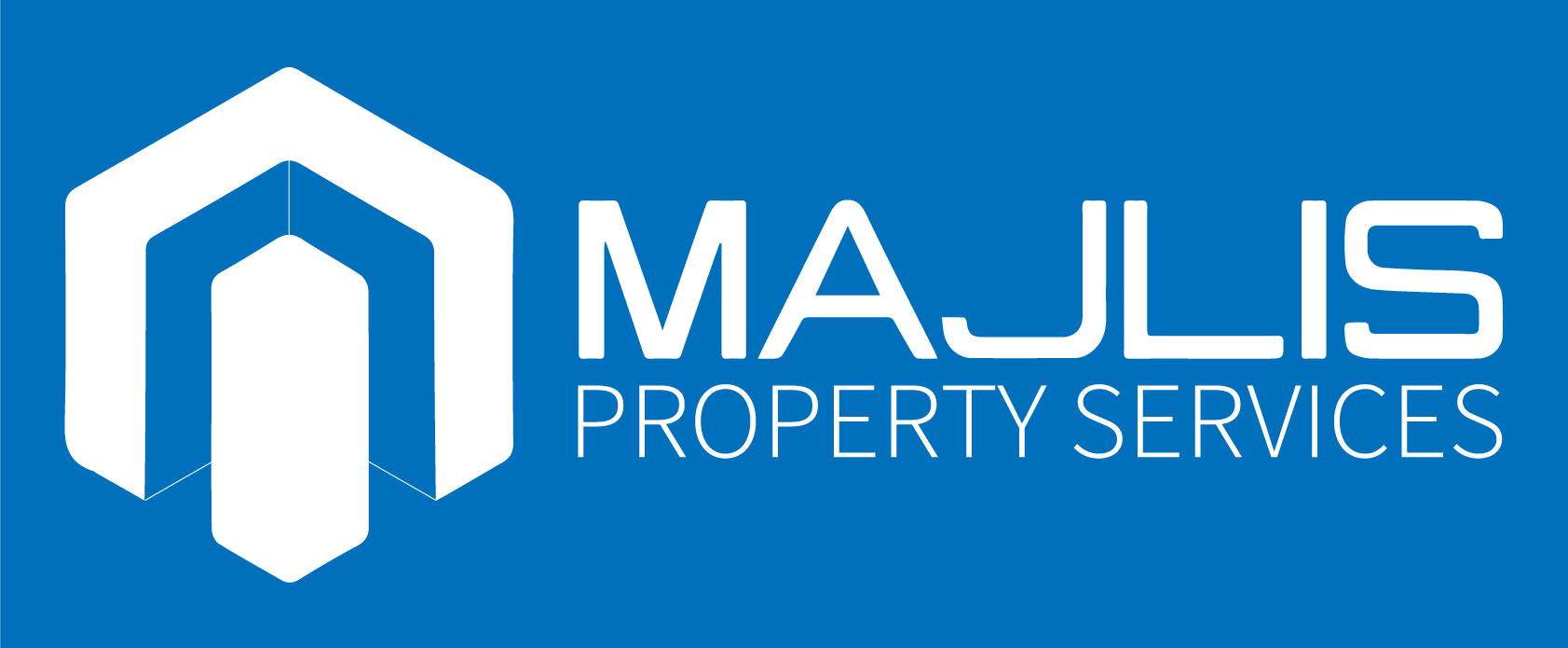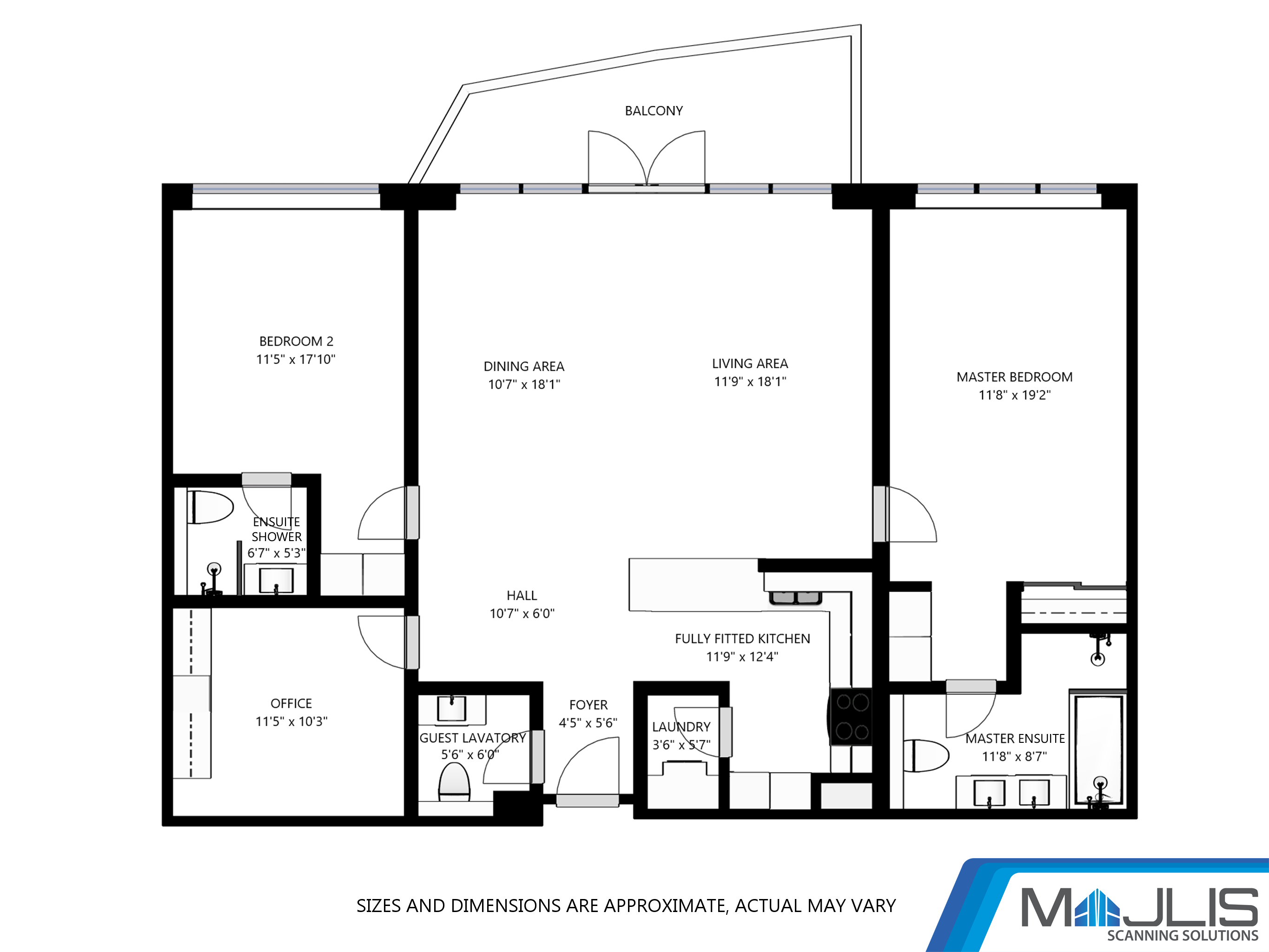Walking around a property for the first time can be slightly disorientating. Plus, you may want know the dimensions of a space to plan your furniture layout, or to be sure that a room is really as big as it appears…
Generating a schematic floor plan used to be a time-consuming process. You would need to engage a specialist who would then have to arrange to visit the property to measure up, before finally creating a layout from scratch.
With our technology, you simply request the addition of a Schematic Floor Plan to your base 3D Walkthrough, and we’ll do the rest. No need for further visits or lengthy delays; just give us a couple of days after your Walkthrough has been delivered and we’ll get one sent straight through to you.




